Autodesk Revit Description:
Autodesk Revit is a design and building information modeling (BIM) software used by architects, engineers, and contractors to create integrated building designs and plans. The software allows users to design buildings, systems, and structures in a 3D environment, facilitating coordination and collaboration between different engineering disciplines. Here’s a look at the software’s features and how to use it:
Building Information Modeling (BIM):
Revit enables the creation of a comprehensive digital model of a building that includes all building components, helping to improve efficiency and reduce errors.
3D Design:
Provides powerful tools for designing buildings and structures in a 3D environment, making it easier to visualize the project realistically.
Collaboration and Coordination:
Enables collaboration between different engineering teams by sharing models and information in real time, enhancing coordination and communication.
Document Management:
Facilitates the management of engineering documents and plans, ensuring that all stakeholders are working on the latest version of the project.
Performance Analysis:
Provides tools for analyzing building performance in terms of energy consumption and environmental impact, helping to improve designs for efficiency and sustainability.
Drawing Tools:
Provides a wide range of tools to create high-resolution engineering drawings and diagrams, including architectural, mechanical, and electrical drawings.
How to Use Autodesk Revit:
Download and Install:
Download Revit from the Autodesk website and install it on your computer.
Create a New Project:
Open Revit and choose “New Project” to start designing a new building or structure.
Set Up the Environment:
Define project settings such as units of measurement, geographic location, and different levels of construction.
Build the 3D Model:
Start building the 3D model using the available design tools, such as walls, doors, windows, and roofs.
Add Details and Systems:
Add fine details such as heating, ventilation, and air conditioning (HVAC), electrical, mechanical, and plumbing systems.
Collaboration and Coordination:
Share the model with other team members and collaborate with them to update information and ensure coordination between different disciplines.
Document Management:
Manage engineering documents and diagrams, and ensure that all parties are working on the latest version of the project.
Performance Analysis:
Use built-in analysis tools to analyze building performance in terms of energy consumption and sustainability, and modify the design to improve efficiency.
Create Drawings and Blueprints:
Create engineering drawings and blueprints needed to document and present the project to stakeholders.
Autodesk Revit is a powerful tool for designing and managing construction projects, providing a comprehensive set of tools to improve efficiency and coordination in engineering projects.



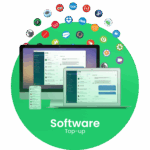

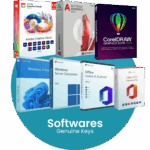

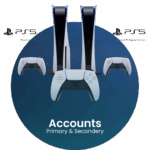
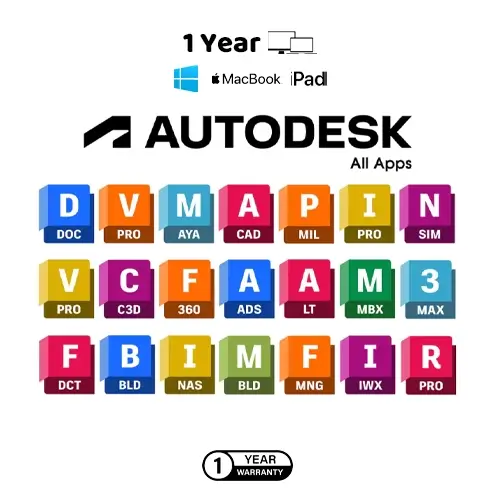
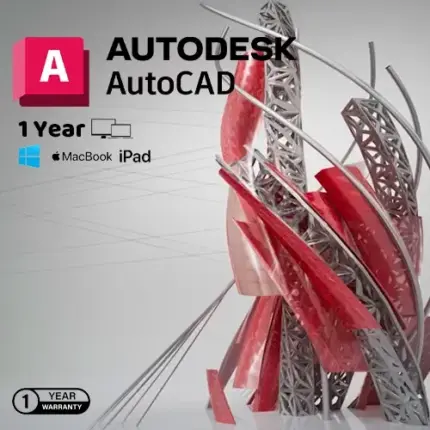
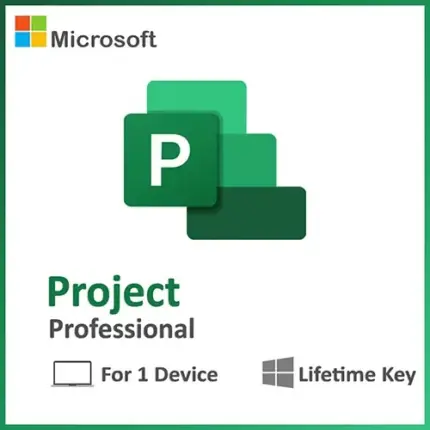






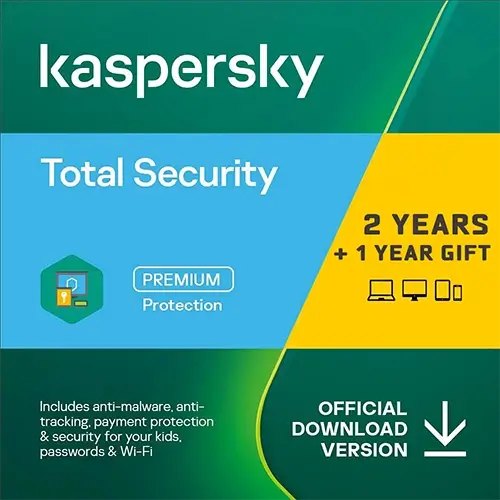
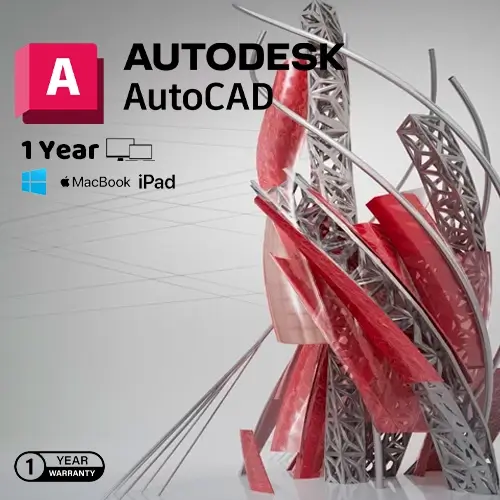


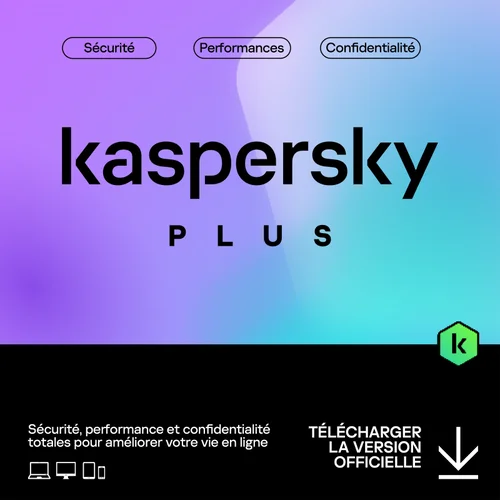
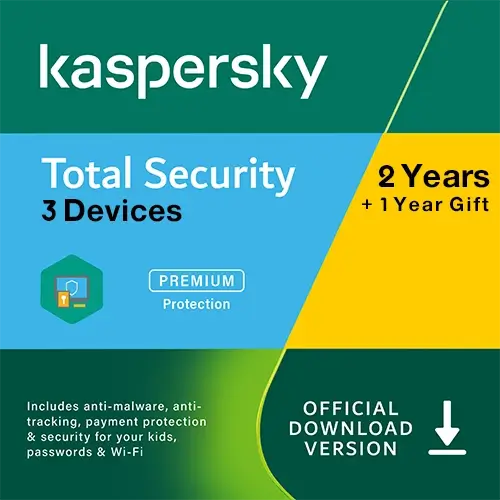
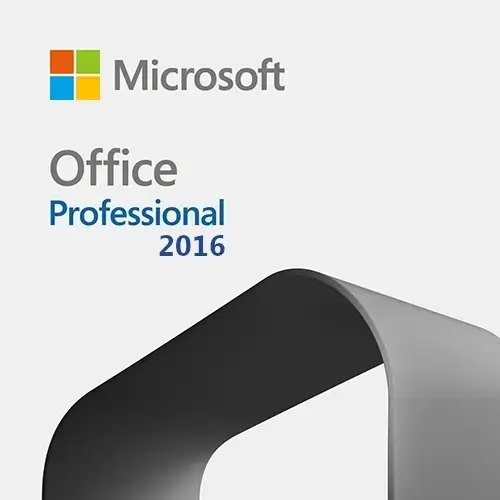

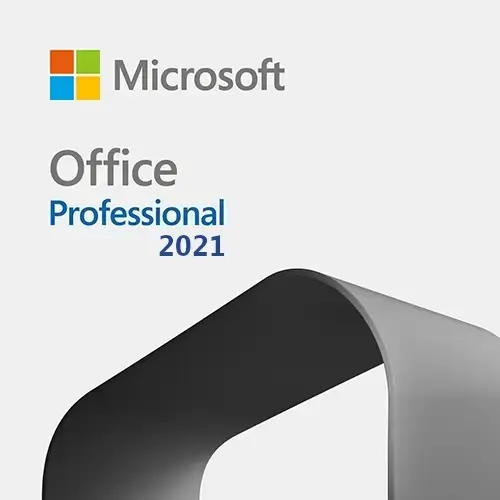

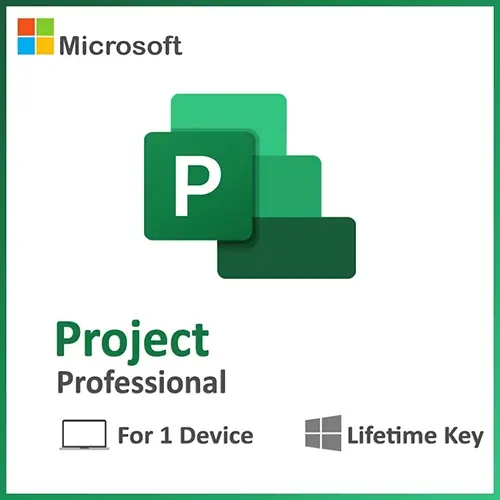
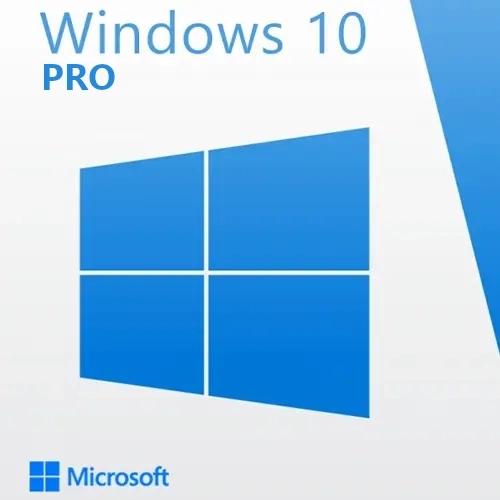
Reviews
Clear filtersThere are no reviews yet.