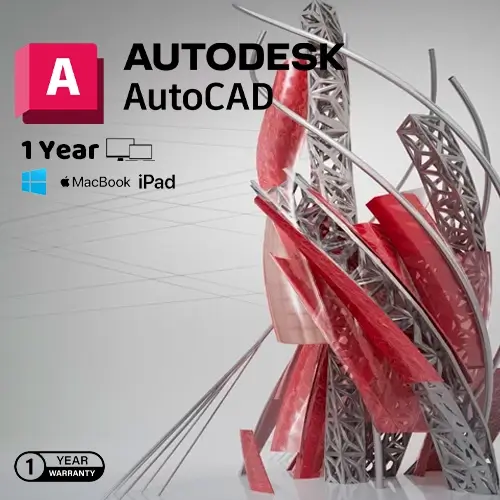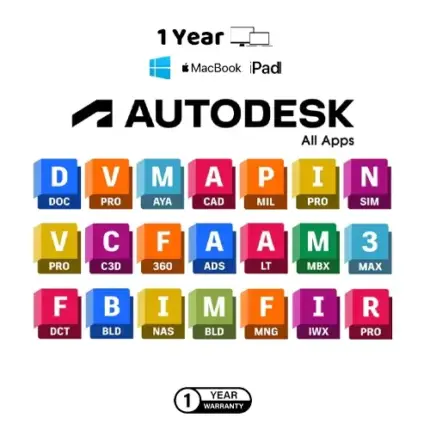Autodesk AutoCAD Description:
Autodesk AutoCAD is a computer-aided design (CAD) program used by architects, engineers, and designers to create accurate 2D and 3D drawings. AutoCAD is a leading software in the field of engineering and architectural design, and provides a wide range of tools for creating and designing technical drawings and plans.
Autodesk AutoCAD Features:
2D and 3D Design:
AutoCAD provides powerful tools for creating high-precision 2D and 3D drawings and designs.
Customizable User Interface:
It allows customizing the user interface according to the user’s needs, making work more efficient and smooth.
Precise Editing Tools:
It provides advanced editing tools that allow precise modifications to drawings easily.
Layers and Organizational Elements:
It provides the feature of organizing elements into layers, which facilitates the management of complex drawings and simplifies the editing process.
Compatibility with multiple files:
It supports a wide range of file formats including DWG, DXF, PDF, and DGN, which facilitates the exchange of drawings with other users and other programs.
Dimension and Annotation Tools:
Provides tools to add dimensions and annotations to drawings, helping to accurately document designs.
BIM Integration:
Integrates with Building Information Modeling (BIM) tools, enhancing coordination with software such as Autodesk Revit.
Collaboration and Sharing Tools:
Enables collaboration and sharing features that enable teams to work on the same project simultaneously.
How to Use Autodesk AutoCAD:
Download and Install:
Download AutoCAD from the Autodesk website and install it on your computer.
Create a New Project:
Open AutoCAD and choose “New File” to start a new project. Define the units of measurement and areas for the project.
Draw Basic Elements:
Use the available tools to draw basic elements such as lines, geometric shapes, and arcs.
Organize Elements into Layers:
Organize elements into layers for easy editing and management.
Edit Elements:
Use editing tools to make the required modifications to drawings, such as panning, rotating, and zooming.
Add Dimensions and Annotations:
Add dimensions and annotations to accurately document technical details.
Collaborate and share:
Share drawings with team members or clients through built-in sharing tools, and collaborate with them in real time.
Export and save files:
Save the project in multiple formats such as DWG, PDF, or DXF for easy sharing and integration with other programs.
Leverage libraries and ready-made tools:
Use built-in libraries and ready-made tools to speed up the design process and increase productivity.
Autodesk AutoCAD is a powerful and flexible tool for designing engineering and architectural drawings, and is an ideal choice for professionals who need to create accurate and advanced drawings.




























Reviews
Clear filtersThere are no reviews yet.